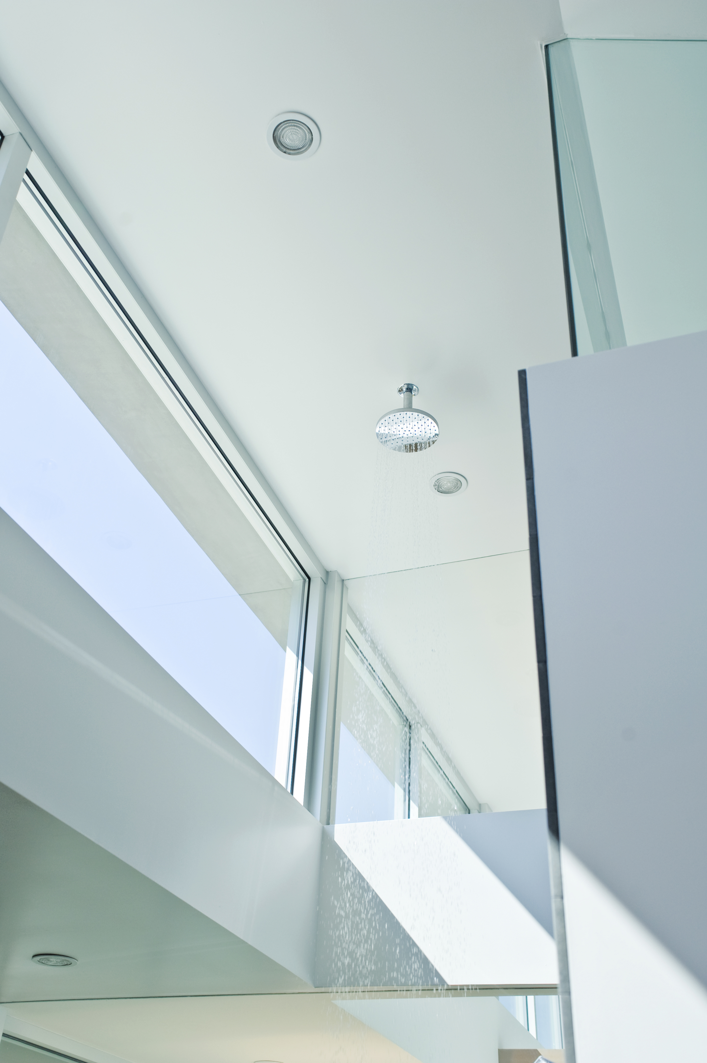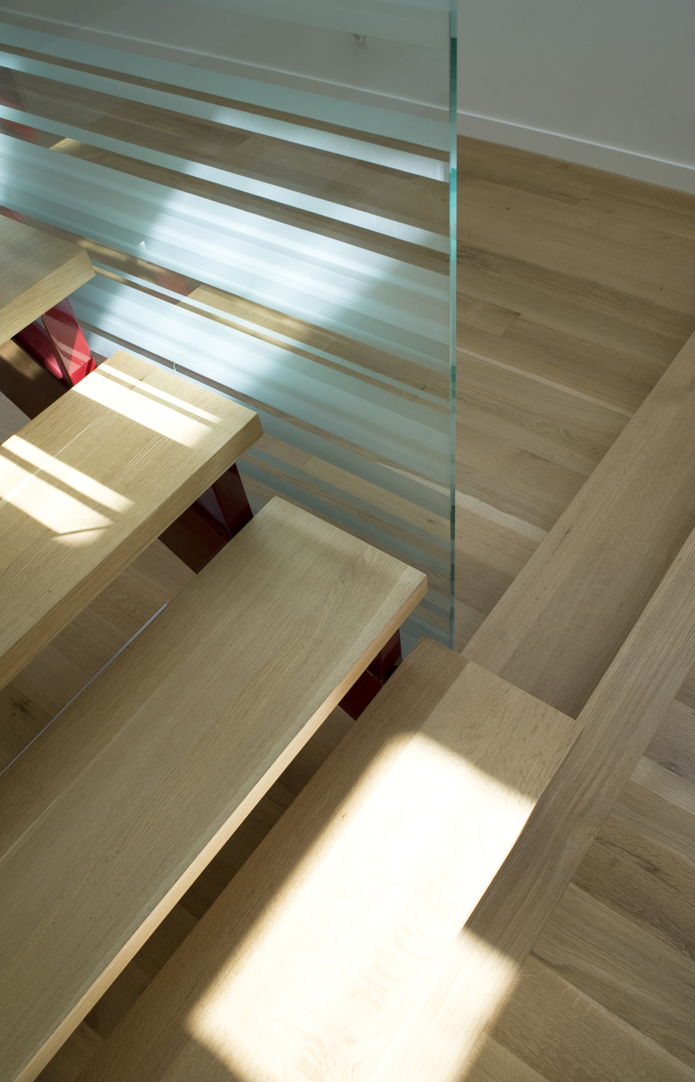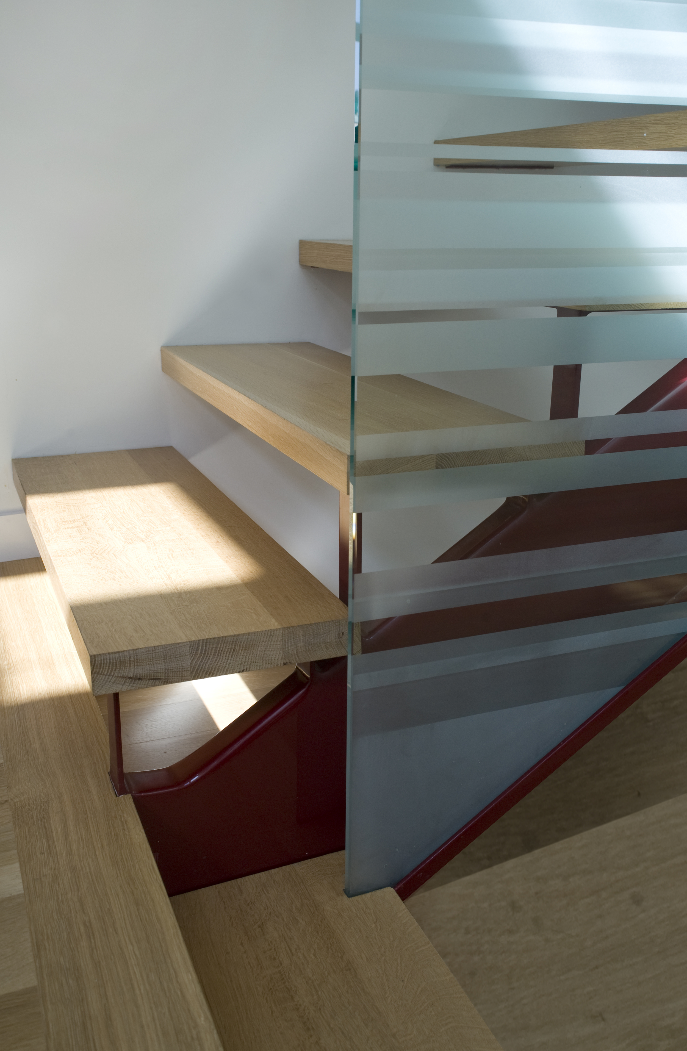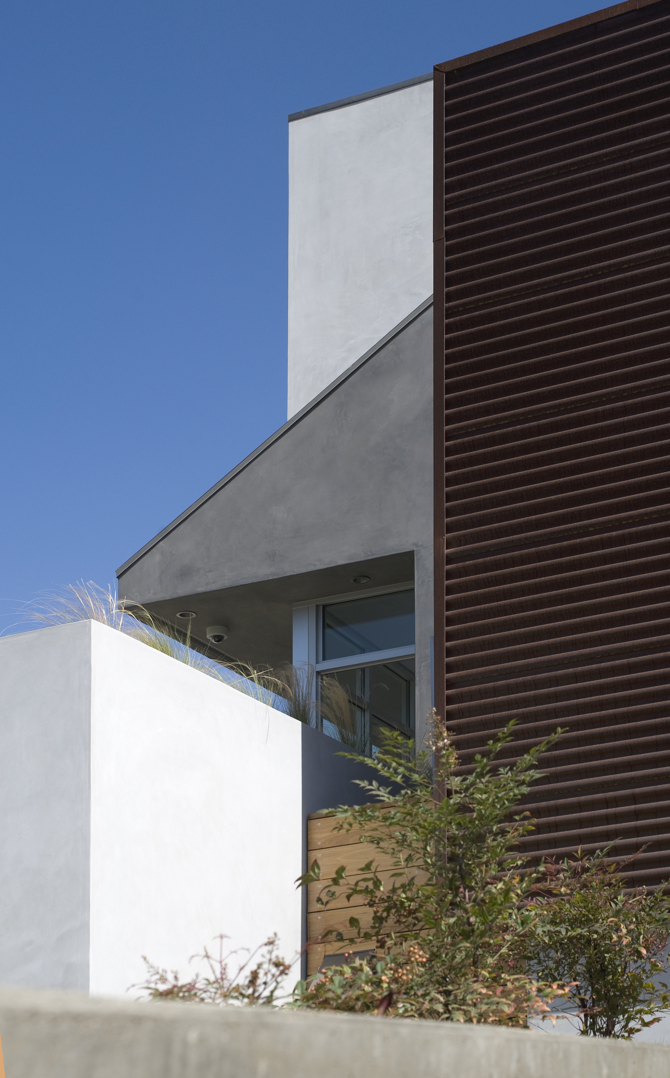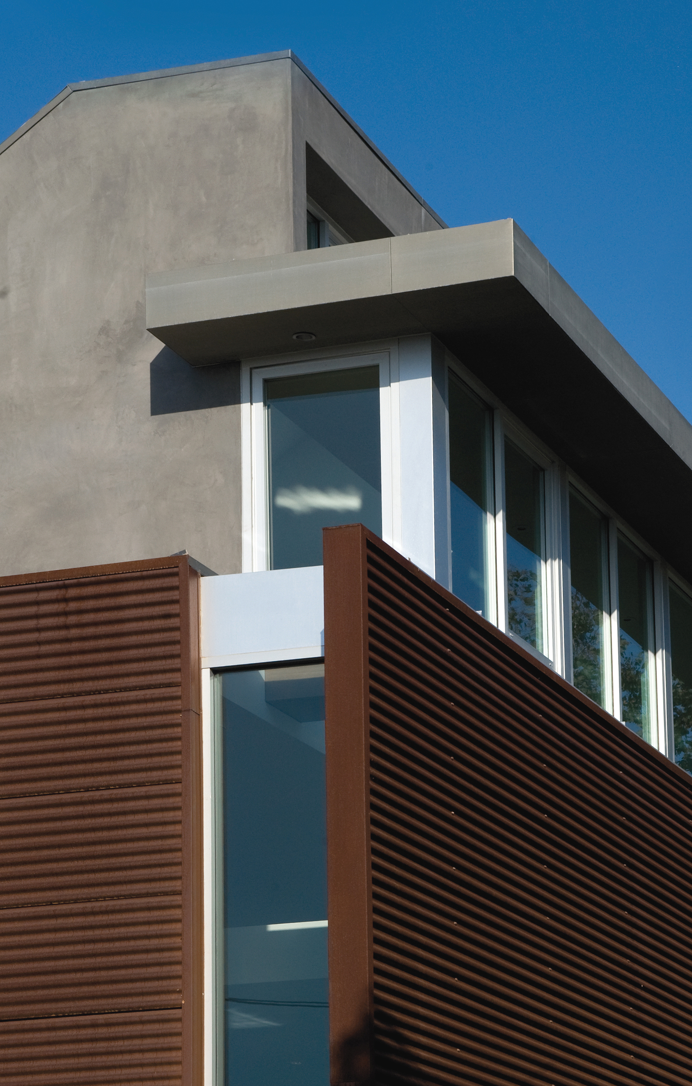Pliaconis Residence
An extreme remodel for a couple whose children are grown and left the house, this Project is a reduction of building size while drastically updating the design to reflect the Clients desire to have a simple, clean modern building. The existing 4000 sq. ft. late 60’s single-family residence sits at the top of the Penn Street hill in El Segundo and has a massive appearance on the street. With no relationship to the site, orientation, and views, the existing building is dramatically remodeled to provide as strong of a relationship as the building to site, view, and orientation.
Utilizing as much of the existing conditions as possible, the building’s reorganization is centered upon an open-flowing series of spaces flooded with natural light. The building massing is reduced to the street and new materials are employed to create choreographed views of the city in the distance. Materials selections are made to reinforce the massing and forms of the revised elevations by creating a series of simple planes clad as solid elements creating a powerful effect of the revised fenestration.




















