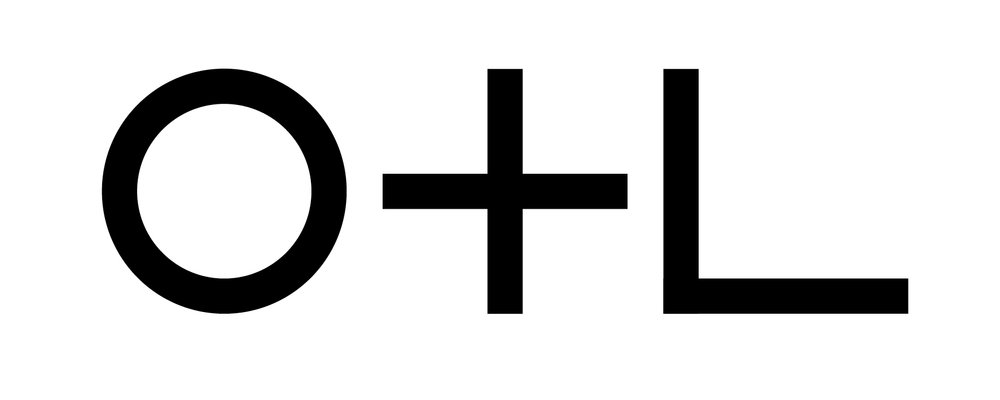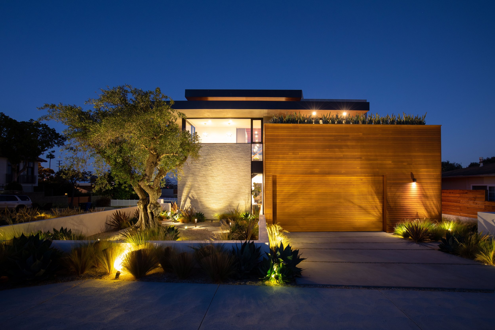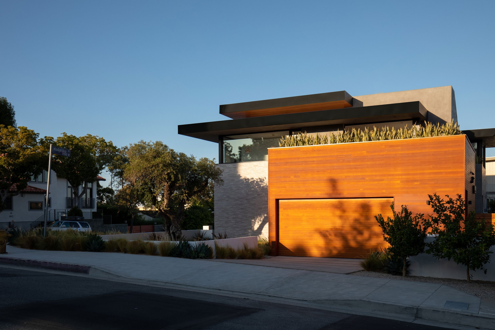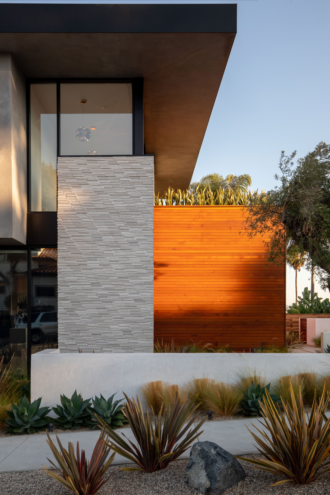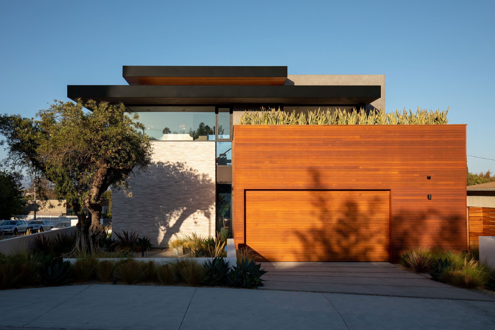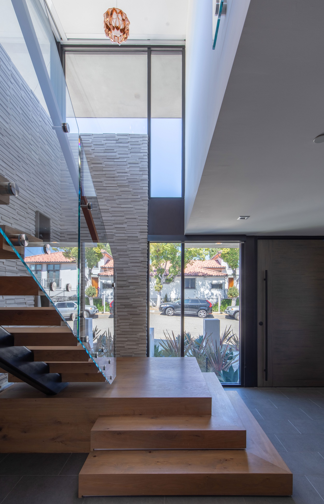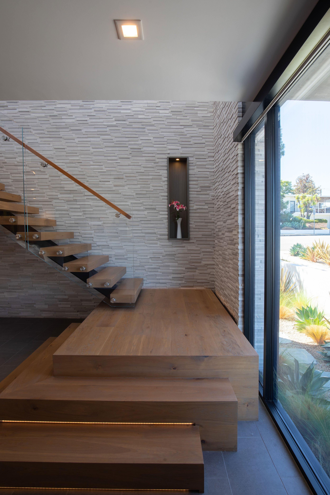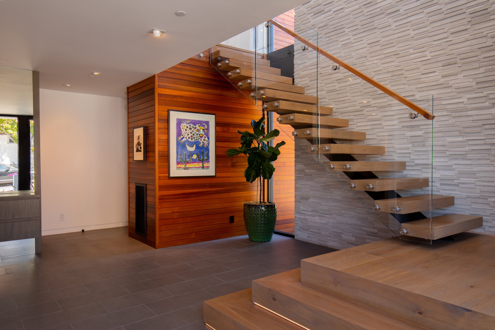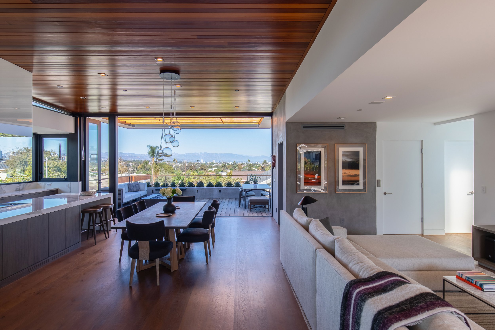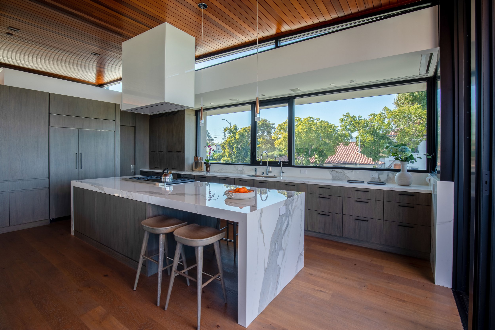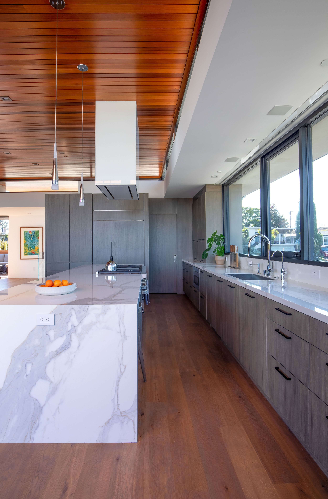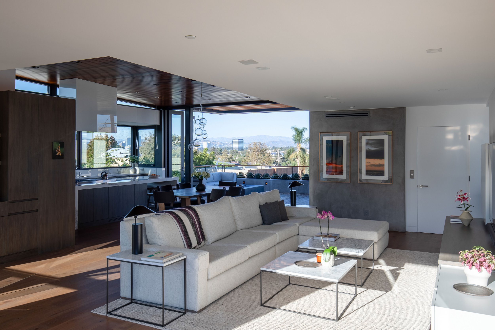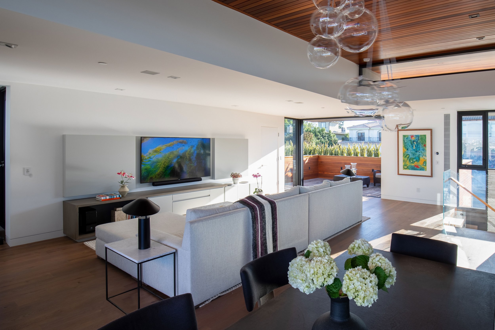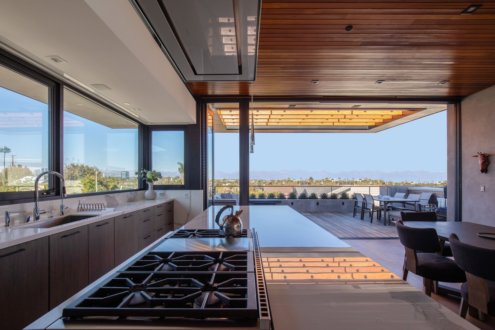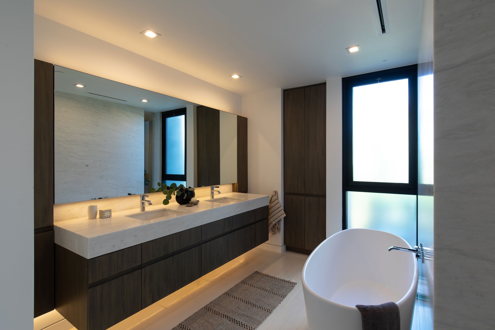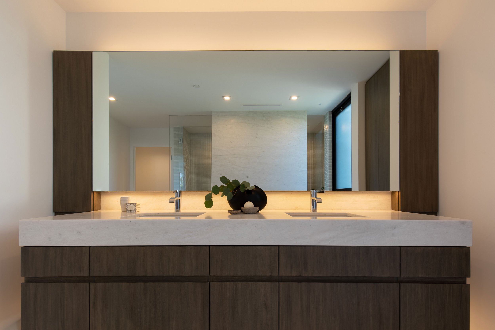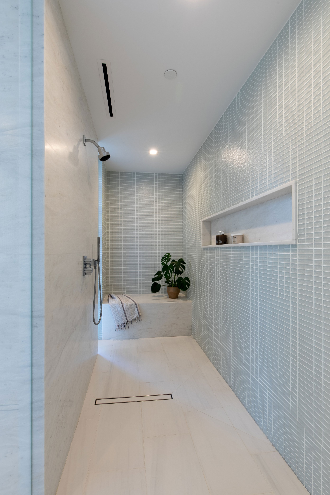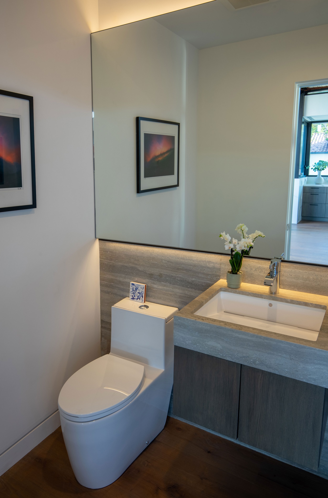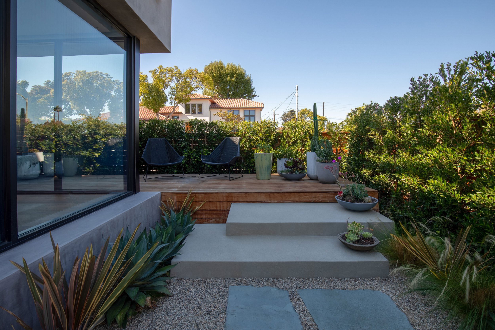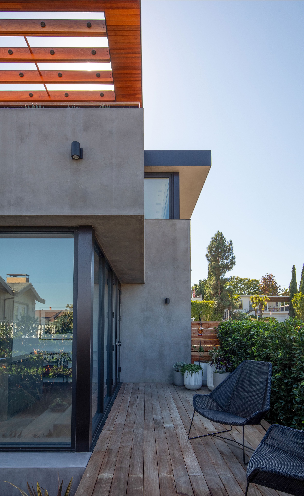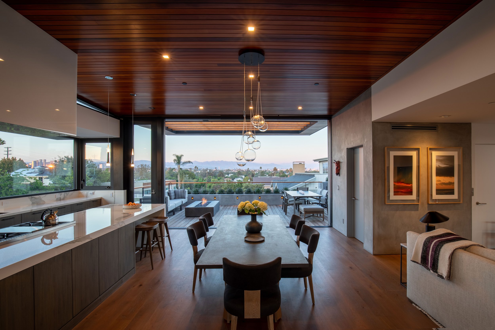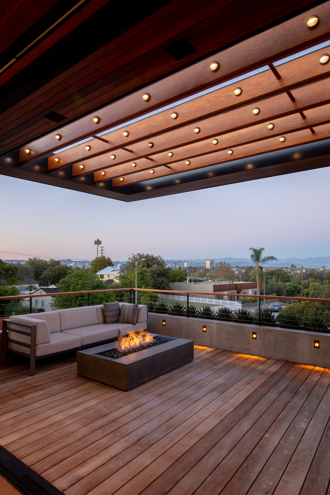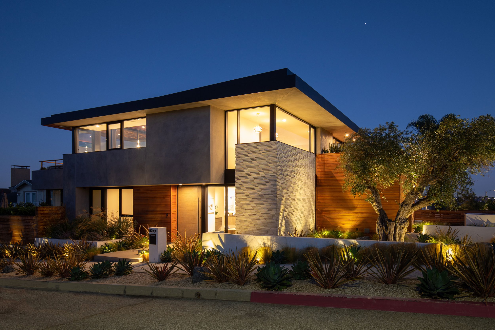Modjeska Residence
The second project by O+ L for this Client, the Modjeska Residence is a substantial remodel of an existing single-family residence located near the top of the Mar Vista Hill resulting in a house that is just over 4,000 sq. ft. over two stories and a basement. Designed for a semi-retired couple whose children are grown but visit periodically, the house was designed to take advantage of its position in the City with uninterrupted City / Hollywood Hills views to the East and a peek-a-boo view of the ocean to the west.
Given the existing structures’ position on the property and the restrictions implied by the Zoning Code a drastic remodel of the existing house was the path chosen. To take advantage of the site, a small portion of the street-facing wall was maintained and the new house was built around it. To make the most of the possible views, designed as a reverse plan (entertainment spaces on the second floor, bedrooms on the ground floor) thereby giving the spaces that are occupied the best possible views, natural breezes, and natural light.
On the ground floor, the Entry dominates the corner of the building with an open stairway leading you up to the Living, Dining, Kitchen, and two large exterior terraces for entertaining and taking advantage of the view mentioned above. The balance of the ground floor is dedicated to three-bedroom suites one of which is the Master with a walk-in closet and full bathroom. As the Owners do have children that occasionally stay at the house, a basement was designed to house them in a dedicated suite with direct exterior access. The second floor is one open large space holding the Living Room, Dining Room, and Kitchen. Both a walk-in Pantry and a small Study are tucked around the corners to maintain the most possible views. On each side of the house (East and West), there are two large terraces that offer individual views and experiences. Conceived as elevated garden spaces with edges of planting and green brought up to the second floor, the Western Terrace is a bit smaller and designed to have drinks and conversation in a more intimate way. Located directly off the Living Room and accessed through a pocket door system that slides into the wall the Terrace is as much part of the Living Room as the interior spaces. The Eastern Terrace is the larger of the two and is designed to act as a second Living / Dining area and as with the western terrace is accessed through a very wide pocket door system that disappears into the wall. These spaces are the highlight of the project in that the flow from inside to out is seamless which reinforces the best possible aspects about living in Los Angeles. These terraces open up the second floor beyond what the enclosed envelope and Zoning Code Residential Floor Area allow for and literally extend the livability of the building into the landscape.
