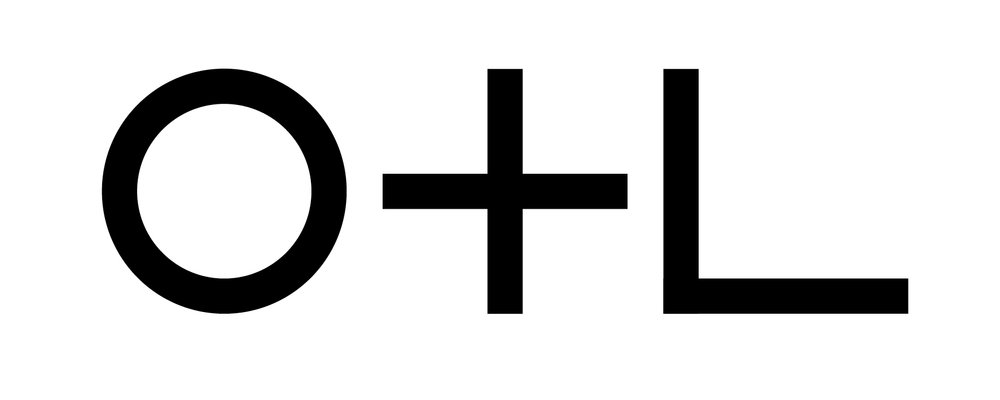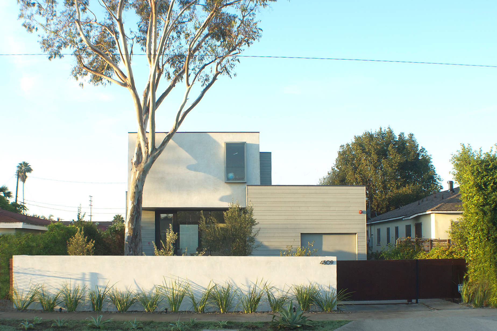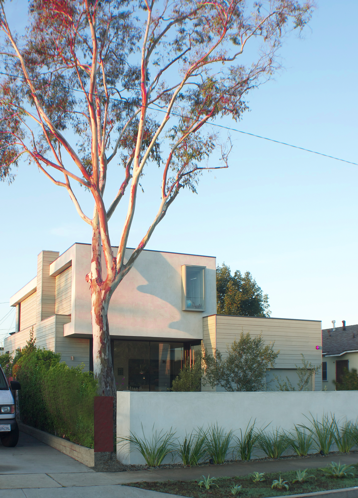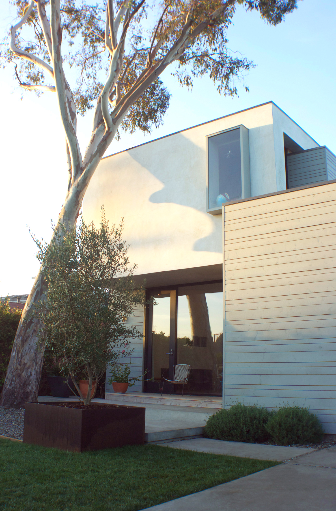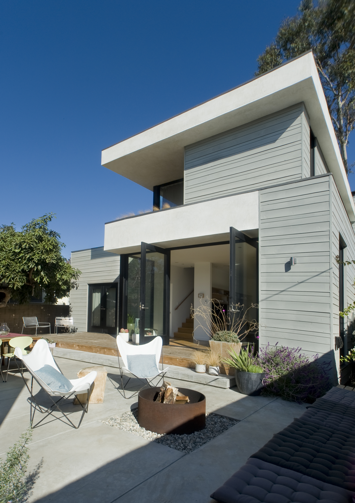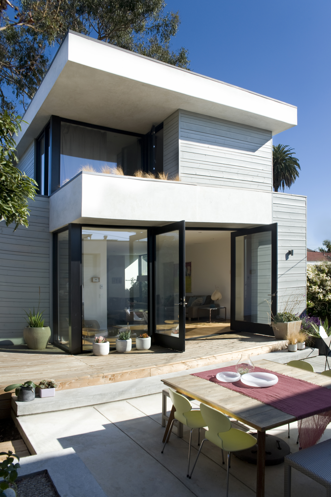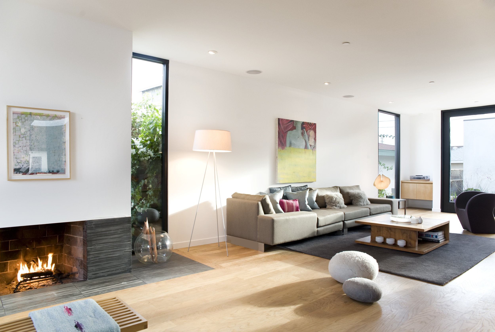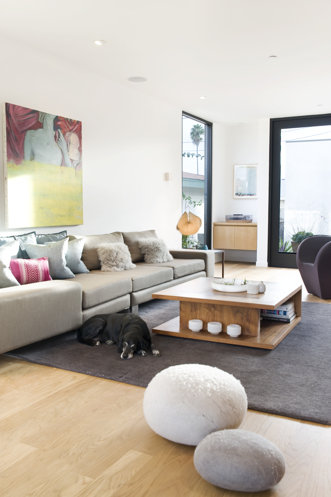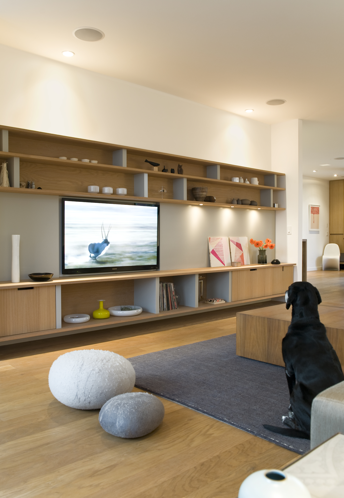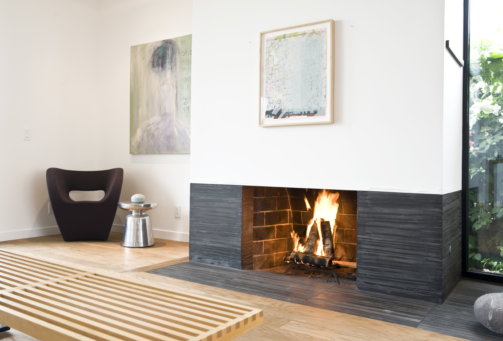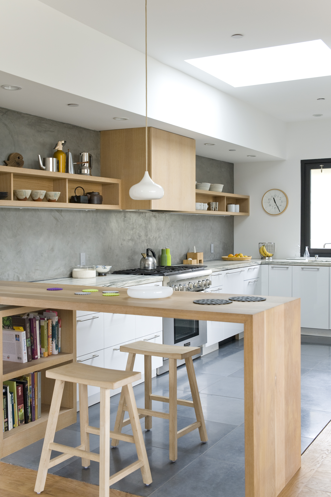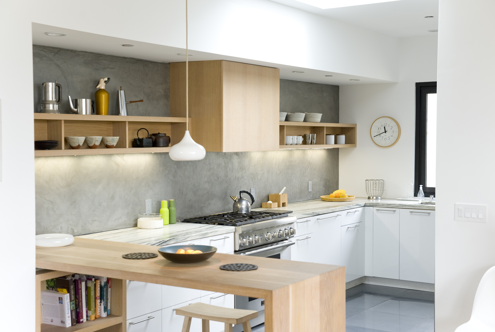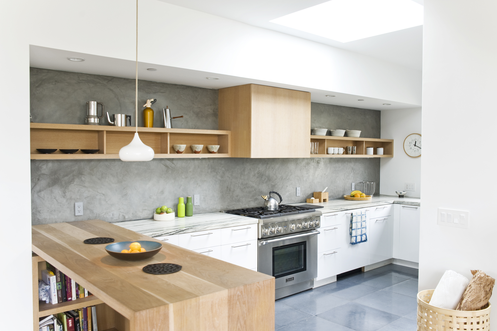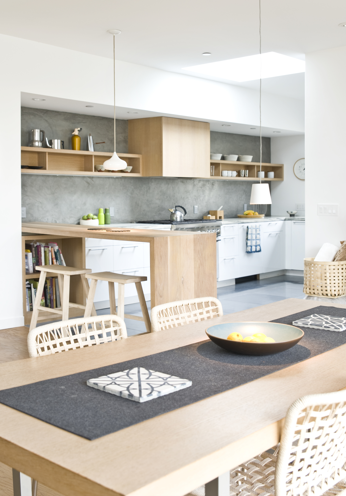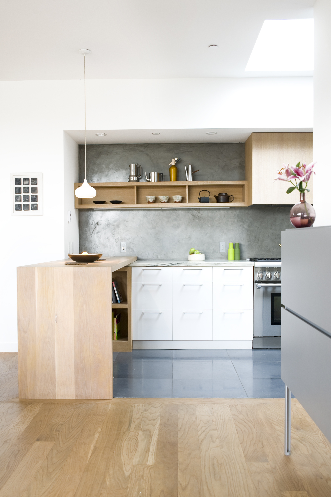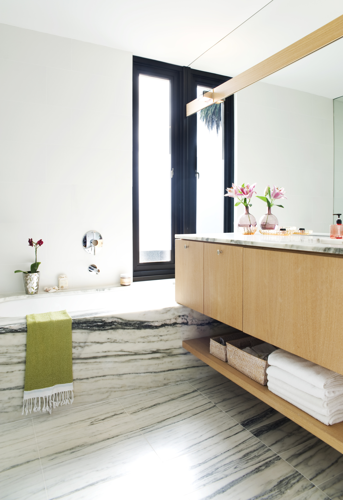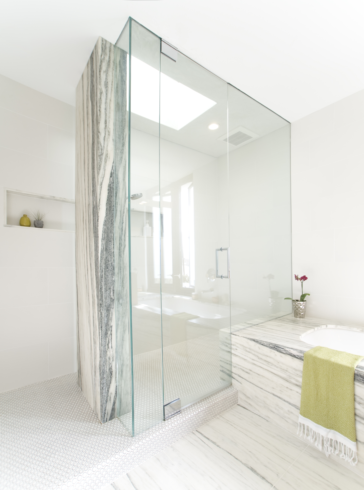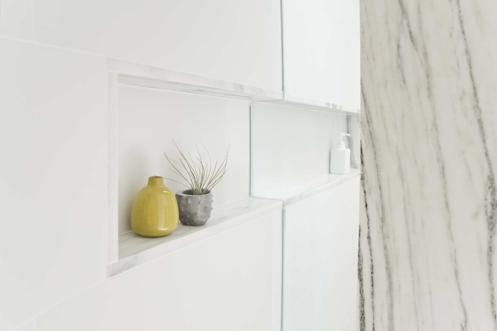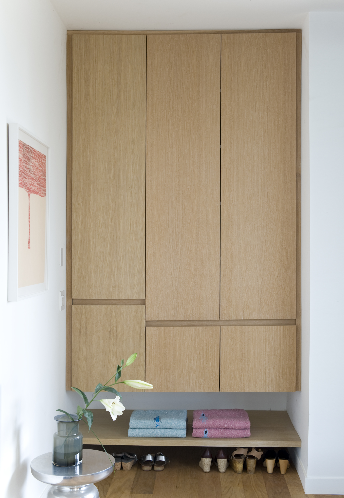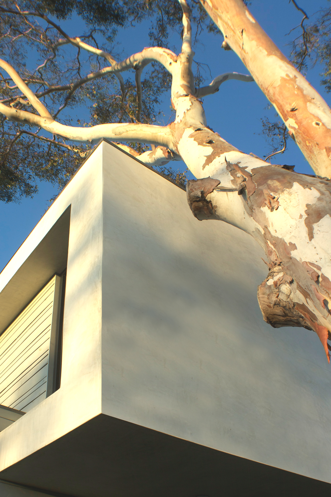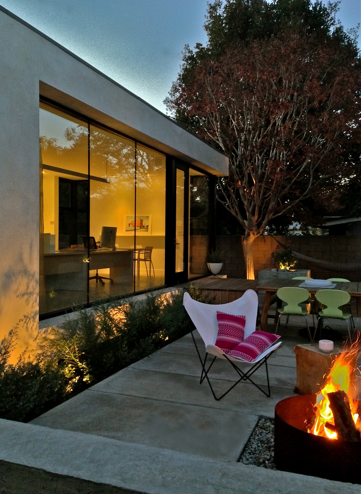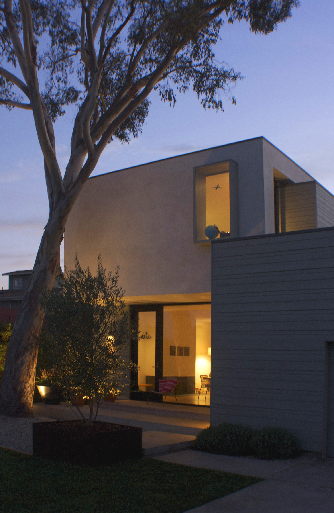Grand View Residence
The Project was an extensive remodel and addition to a typical Mar Vista Bungalow on the Westside of Los Angeles. The site had three important virtues upon which the entire project is based. First, there was an existing fifty-foot tall Eucalyptus tree in the front yard, second, the existing building was sited so that the front yard was large enough to act as a habitable exterior space and third, the existing building allowed for an expansion toward the side yards.
Utilizing the existing space toward the setback(s), a few small additions were made to the ground floor to enlarge the footprint of the building, open the entire ground floor up from the front yard to the rear and allow for extended views through the house from front to back. Generous walls of glass create a strong feeling of expanded space and extend the indoors out and the outdoors in. A second floor was added housing bedrooms, bathrooms, and laundry facilities allowing the ground floor to remain open for public use. Using the generous length of the property, a small-detached building is placed as far to the rear of the property as possible housing an office from which the Owners operate their business. The two buildings create a courtyard used for entertaining and hold as much importance in the house as the interior living room counterpart.
The building took on a color and material palette based on the colors and textures of the Eucalyptus tree. A composition of smooth stucco colored to match the light gray of the tree bark along with variegated wood siding stained to match the color of the leaves create a texture of smooth planes working in balance with the dark bronze window system.
